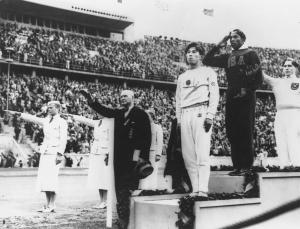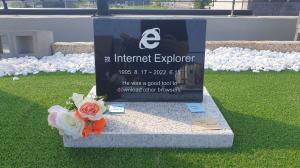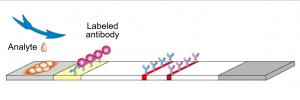We often think old buildings are more beautiful than new ones. When an online architecture community asked famous Korean architects ‘What is the best building in Korea that you would recommend the public to visit?’, Old buildings such as Buseoksa, Jongmyo, and Byeongsan Seowon were on the list, while modern buildings in Seoul could not be found. What could be the reason modern buildings in Korea are not considered to hold architectural value or beauty in the city? Is it because the buildings are a mismatch between capitalism and an exotic style that are not familiar with Koreans?
To find the beauty in the modern buildings, I chose four buildings located in Seoul and went on a day trip.
(The four buildings were carefully chosen, considering the time efficiency of only using line 3 and 6 of the Seoul subway.)
1. Amorepacific Headquarters (3:00~4:00 PM, Line 6 Samgakji Station)
The headquarters of Amorepacific, a South Korean beauty, and cosmetics conglomerate, is one of Yongsan-gu’s many landmarks. Deemed as an artwork itself, the building by renowned English architect David Chipperfield completed construction in December 2017. According to an interview conducted by architecture magazine
Looking up at the building, I noticed the gigantic cube mass with voids, giving the building a square opening in the middle of the exterior. It appeared to me as if it were a frame capturing scenes of Seoul. Though I couldn’t go inside the building because of COVID-19 issues, looking through the window I could see light shining through shimmering water on the transparent ceiling. Also, the openness of the atrium for public use made me muse about the meaning of good architecture once more.
2. Leeum, Samsung Museum of Art (4:30~5:30 PM, Line 6 Hangangjin Station)
Located in Han Nam Dong next to the Han River, The Leeum, also known as the Samsung Museum of Art, is a privately owned art museum of the Samsung Foundation of Culture. It is an open museum where Korean traditional art and international, contemporary art reflecting current values coexist. Among the buildings, Museum 1 designed by Mario Botta displays Korean traditional art while Museum 2 designed by Jean Nouvel houses contemporary art.
In the case of Museum 1, Mario Botta chose terra cotta tiles made of fired clay to visualize the beauty of Korean porcelain. He designed the building into a hexahedral with the walls having a reversed-cone shape, which is symbolic of his architecture. As soon as I looked up at the roof of the building, it invoked in my thoughts of old castles in Seoul. Thus, these geometric shapes and the exterior wall design can be regarded as protecting the unchanging value of traditional and contemporary art.
For Museum 2, Jean Nouvel adopted glass and rusted stainless-steel to manufacture exhibition boxes. The interesting thing here is that he made the rust-proof stainless-steel appear to be rusted by going through a number of tests and analyzations to create this paradoxical concept. The extra white transparent glass and rusted steel panels invoke a stark contrast with the ‘Sunken Garden’. This is a space to preserve nature as it was before it was unearthed, by caging it in stone walls with iron frames. All these attempts helped me think of the intentions of the architect – to recognize the relationship between the ground and the building, along with the aging of the building.
3. Welcomm City (Designhouse Headquarters) (6:00~7:00 PM, Line 3 Dongguk Univ. Station)
It was slowly getting dark when I arrived the Welcomm City, but thankfully I could take a picture of the façade from the other side of the road (actually that’s me in the middle of the picture).
Welcomm, which stands for Well-Communications, is the name of an advertising company. Welcomm City, once a creative hub of the advertisement industry, was built by Seung Hchioh Sang in 2000. When designing this building, he changed the shape of the building from one big single mass into a building divided into four separate sections. This was because his architectural philosophy included the notion that these divided box-shaped blocks should work as a medium to connect the surrounding environment, not just be an object themselves. The row houses in the back of the building are open to sunlight and wind because of these voids between the sections, and you can see different cityscapes with various viewing angles. No wonder the name of this building contains ‘city’.
While exposed concrete has become a widely used material in construction nowadays, Corten steel was used in Welcomm City for the upper boxes slowly rusting in time, similar to the exterior wall of The Leeum. At one time this building was a small town for advertising agents, but Welcomm City has now become the headquarters for a design magazine.
4. Arario Museum in Space (Former Headquarters of ‘Space’) (7:30~8:30 PM, Line 3 Anguk Station)
The last destination of the trip was the Arario Museum in Space, located in Jongno-gu. The building was the headquarters of the famous Korean architectural firm ‘Space’ before the firm went bankrupt, which shocked the architectural industry. Thanks to its fame as a building that represents Korean contemporary architecture, the public strongly called for the preservation of the building. The current owner Arario Group accepted this social request, by making the building a museum.
The primary reason why this run-of-the-mill looking building is the essence of Korean architectural history is because the building is a collage of three distinctive, individual buildings. The first section was designed by architect Kim Su-Keun using black bricks as the exterior building material in 1991 (left side of the picture). A rectangular glass building was added next to the brick one by his mentee Jang Se-Yang to give a futuristic impression. Then the hanok that has existed since the Joseon Dynasty, positioned between the buildings, was renovated in 2002.
Even though it was hard to distinguish between the three buildings at night, I could still sense that the three buildings were closely connected, each reflecting the atmosphere of the times when they were built. The brick building rooted deep into the ground, the future-oriented glass building along with the last piece of the puzzle, the hanok, these buildings have and will continue to age with us, visualizing the spectrum of the times they’ve been through.
Song Hojae x
<저작권자 © 홍익대영자신문사, 무단 전재 및 재배포 금지>





