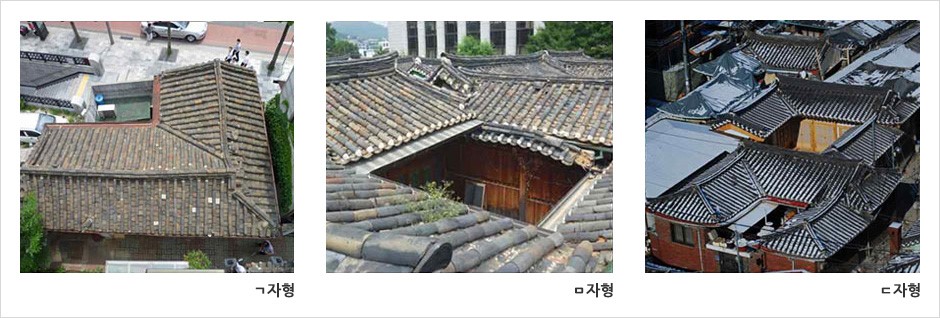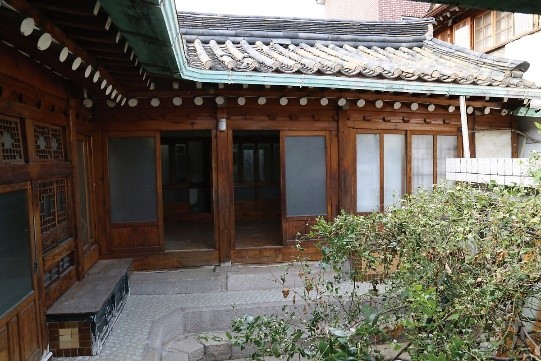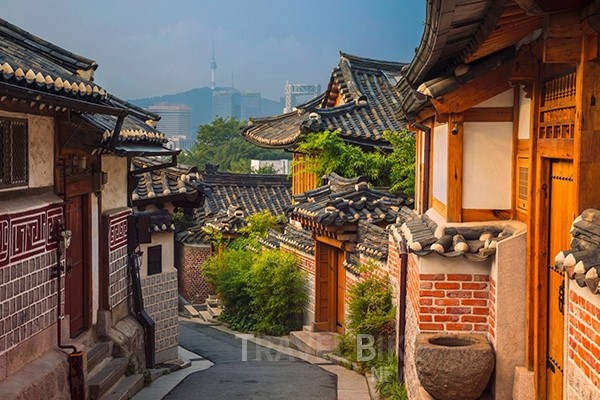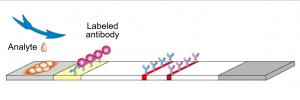Although Seoul is a very modern city filled with stylish and new buildings, you might have seen some traditional houses when you were walking through the streets of Seoul. These old-fashioned houses are called ‘Hanok’. Throughout the period of Japanese occupation and the Korean War, many Hanoks disappeared into history without serious consideration for preserving tradition. Therefore, the ones that survived from that era, so that we can still see them today, are mostly aristocratic houses. In this article, we will be covering some inventive yet beautiful styles that you can find in traditional Hanok. We will also look into some Modern Hanoks that hold some traditional styles but have unique traits apart from a traditional Hanok, that were developed through changing time.
An interesting thing about a Hanok is that there is not one typical style of Hanok. Since it has been the Korean peoples’ type of house for generations, there have been countless changes throughout history and its form varies depending on its location, residents’ social status, and use. Some representative forms of Hanok are named using Hangeul, the Korean alphabet, because it resembles different shapes of Hangeul. So there are ‘ㅁ’, ‘ㄷ’, ‘ㄱ’, ‘ㅡ’ shaped Hanoks.
In a ‘ㅁ’ shaped Hanok, the building surrounds a large yard in each direction. Since the ‘ㅁ’ shape of the house can keep out the wind to maintain some warmth inside, this type of Hanok is easily seen in the cold, northern part of Korea. A ‘ㄱ’ shaped Hanok is like two ‘ㅡ’ shaped Hanoks attached to each other perpendicularly. In comparison with ‘ㅁ’ shaped Hanoks, ‘ㄱ’ shaped Hanoks generally have bigger yards but smaller rooms.
If you look at the pictures above, you will notice that every Hanok has a yard along with the house. This big yard, which takes up half as much space as the house, was an essential part of Korean lives in the past. People would spend most of their daytime in the yard doing daily chores or enjoying a pastime. Therefore, this space was more like a room without a roof than a mere garden to the people.
Hanok has many interesting characteristics besides the big yard. ‘Ondol’ was a sanitary, highly efficient way of warming the room by heating the floor, which was made with flat stones. Underneath the floor, there was a hollow space, so when you light a fire in ‘A-gung-ie’(a stove in Hanok), smoke and heat from the fire could pass through the path and warm the floor. This hot floor was also suitable with Koreans’ culture of taking off their shoes inside the house. Also, the eaves on Hanok had certain angles to keep the rain out of the house and allow sunlight to shine in the house. Moreover, there is Changhoji, a kind of traditional Korean paper made from mulberry trees, which was used as window-covering paper. Changhoji can control the humidity of the room due to its excellent elasticity and can purify air inside since it is a highly permeable fabric.
Ondol starts with A-gung-ie, where you can cook, and the heat passes under the whole room.
Eaves that have certain angles to keep the rain out
Traditional Hanok window with Changhoji
But above all, the most distinctive trait of Hanok is that not a single screw is used in the process of building a traditional Hanok. Instead, every piece of wood has a role as a pillar and a joint itself. The wood was carved to have rectangular tongues and grooves so that each piece of wood can be linked to one another by being embedded in each other’s groove. By using this system, the walls could withstand the pressure of a heavy roof for hundreds of years without deforming. Beyond that, a huge girder that crosses the ceiling of the house was the main component that endured the weight of the roof. It is called ‘Dae-deul-bo’, and it is undoubtedly the most central part of a Hanok. When you enter a Hanok, you can easily notice this big structure in the center of the house.
Dae-dul-bo is the heart of Hanok, sustaining the weight of the whole roof.
Despite the beauty and originality of Hanok, it had been recognized as an outdated architectural style until recently. However, nowadays the perception by the public about the value of Hanok has changed, and it has begun to receive renewed attention. Since that change of perception, local governments have begun to push ahead policies supporting Hanok villages based on city plans. The reason why Hanok is attracting attention is that the building itself is eco-friendly. The construction materials used for a Hanok barely cause pollution because it is mostly built with natural materials. But still, the availability of Hanok to most Koreans is less than that of concrete buildings such as apartments. A few of the reasons for this are: the unit cost of construction is expensive, and durability issues from using clay walls and an open wooden structure.
Pre-cut constrution on Hanok
Hanok adjusted to a modern lifestyle
To compensate for these weaknesses while maintaining the traditional style of Hanok, Modern Hanok was born. Modern Hanok uses a variety of technologies to overcome the building shortcomings. - Pre-cut construction is implemented to cut down on the expensive construction bills. Using modern material to cover the weak aspects of a traditional Hanok could be another example. The big problem of Hanok is that the wooden structure is exposed to the outside. As a result, when wood gets wet from the rain it swells. The swollen wood may create cracks in the walls, which might absorb water and lead to mold or condensation. Some people call it "home breathing," but for architects, it was a major weakness. Instead of traditional walls, the architects paid attention to waterproofing the building by using white stucco (finishing materials mixed with marble powder and clay) over the waterproof paper that is commonly used these days. Dry preservatives and grooves are also used on the stucco to prevent water from flowing along walls. Also to suit the lifestyle of modern people, gas and water pipes are installed in Modern Hanoks.
 |
Howonjae(2014) by Wan Kim
At the same time, Modern Hanoks developed aesthetic aspects like space layout to make it sophisticated. The architect used the concept of a yard from a Traditional Hanok to show what they think of spatiality. To talk about this subject, we have to travel back to Seoul to the 1930s. Modern Hanoks are based on an Urban-style Hanok that was built around the 1930s-50s in Seoul.
Urban-style Hanok in “ㄷ” shape
Atelier R(2004) by Seung-mo Seo
Urban-style Hanoks took the "ㄷ" or "ㅁ" shape to meet the restraints of a limited urban space. As the yard had to shrink because of space limitations, the composition of the space and the details of the structure and facilities also changed. Urban-style Hanoks are significant because they show how traditional Hanoks evolved and have provided a background for the current revival of Hanok. The Modern Hanok, which attracted attention after the revival of Hanok in the 2000s, shows a progressive change far beyond what the Urban Hanok did. The reason is that Modern Hanoks often make a bold break from traditional practices to meet the aesthetic needs of an individual architect and modern lifestyles.
Seo Seung-mo's Atelier R (2004) is a representative example of a Modern Hanok. Atelier R was a renovation of an existing urban Hanok into an architect's office. It is characterized by the same height of the indoor and outdoor floors of the Hanok. The outside floor around the building made an empty yard feel like an extension of the interior. It also made getting around the building easier as the existence of the yard makes every room/office close to each other. This highlights horizontal relationships between rooms.
Bukchon Hanok Village
A place where you could easily see modern Hanok is Bukchon Hanok Village. Bukchon Hanok Village in Jongno-Gu Seoul, is an area filled with Hanok, and is actually very famous for its beautiful elegant Hanoks. It was formed in the 1920s by SeKwon Jeong who received the Order of Merit from the National Foundation. Most of the Hanoks in the village are modern Hanoks that were built in the 2000s after the Bukchon Development Plan. You can also find a few - early modern Hanoks that were built in the 1920s. Recently Seoul City has been presenting awards for outstanding modern Hanoks, to reward architects who have shown dedication to Hanok construction and design. Visit Seoul Hanok Portal to see all the beautiful modern Hanoks that received the award.
We hope this article makes you see a Hanok as a house containing the wisdom of our ancestors, not just a tourist product or an outdated architectural style. Hanok Villages and Modern Hanoks have been established in many cities recently. Let's enjoy a little bit of Hanok which contains the wisdom of our ancestors.
Kim Minji, Kim Hyunrim alstbvj@g.hongik.ac.kr , arnoldkim123@naver.com
<저작권자 © 홍익대영자신문사, 무단 전재 및 재배포 금지>
















